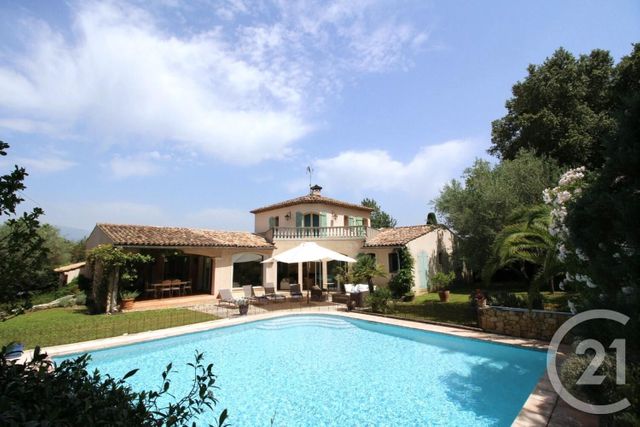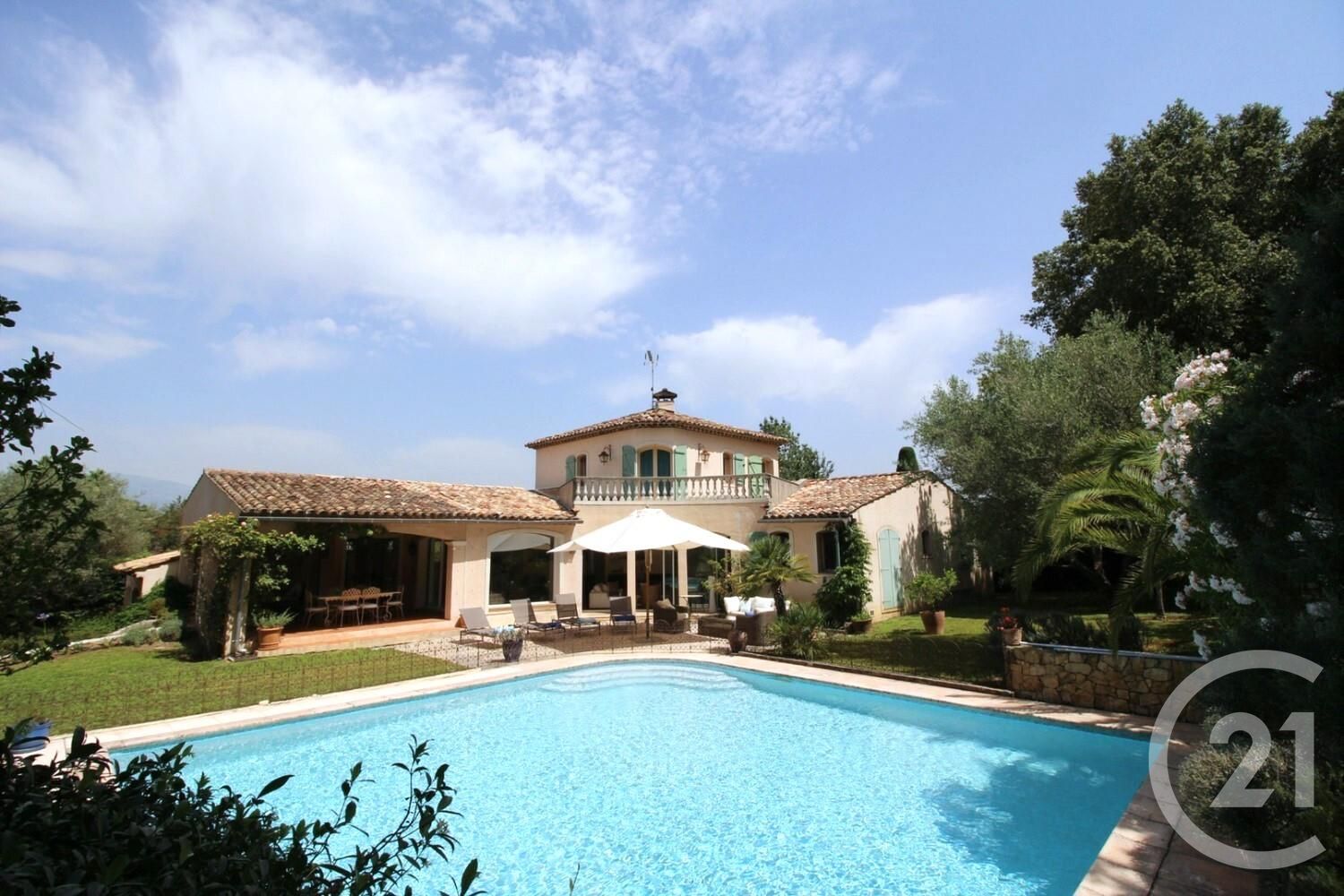Maison à vendre 9 pièces - 215 m2 VALBONNE - 06
1 380 000 €
- Honoraires charge vendeur
-
 1/20
1/20 -
![Afficher la photo en grand maison à vendre - 9 pièces - 215.0 m2 - VALBONNE - 06 - PROVENCE-ALPES-COTE-D-AZUR - Century 21 Visa Immobilier]() 2/20
2/20 -
![Afficher la photo en grand maison à vendre - 9 pièces - 215.0 m2 - VALBONNE - 06 - PROVENCE-ALPES-COTE-D-AZUR - Century 21 Visa Immobilier]() 3/20
3/20 -
![Afficher la photo en grand maison à vendre - 9 pièces - 215.0 m2 - VALBONNE - 06 - PROVENCE-ALPES-COTE-D-AZUR - Century 21 Visa Immobilier]() 4/20
4/20 -
![Afficher la photo en grand maison à vendre - 9 pièces - 215.0 m2 - VALBONNE - 06 - PROVENCE-ALPES-COTE-D-AZUR - Century 21 Visa Immobilier]() 5/20
5/20 -
![Afficher la photo en grand maison à vendre - 9 pièces - 215.0 m2 - VALBONNE - 06 - PROVENCE-ALPES-COTE-D-AZUR - Century 21 Visa Immobilier]() 6/20
6/20 -
![Afficher la photo en grand maison à vendre - 9 pièces - 215.0 m2 - VALBONNE - 06 - PROVENCE-ALPES-COTE-D-AZUR - Century 21 Visa Immobilier]() + 147/20
+ 147/20 -
![Afficher la photo en grand maison à vendre - 9 pièces - 215.0 m2 - VALBONNE - 06 - PROVENCE-ALPES-COTE-D-AZUR - Century 21 Visa Immobilier]() 8/20
8/20 -
![Afficher la photo en grand maison à vendre - 9 pièces - 215.0 m2 - VALBONNE - 06 - PROVENCE-ALPES-COTE-D-AZUR - Century 21 Visa Immobilier]() 9/20
9/20 -
![Afficher la photo en grand maison à vendre - 9 pièces - 215.0 m2 - VALBONNE - 06 - PROVENCE-ALPES-COTE-D-AZUR - Century 21 Visa Immobilier]() 10/20
10/20 -
![Afficher la photo en grand maison à vendre - 9 pièces - 215.0 m2 - VALBONNE - 06 - PROVENCE-ALPES-COTE-D-AZUR - Century 21 Visa Immobilier]() 11/20
11/20 -
![Afficher la photo en grand maison à vendre - 9 pièces - 215.0 m2 - VALBONNE - 06 - PROVENCE-ALPES-COTE-D-AZUR - Century 21 Visa Immobilier]() 12/20
12/20 -
![Afficher la photo en grand maison à vendre - 9 pièces - 215.0 m2 - VALBONNE - 06 - PROVENCE-ALPES-COTE-D-AZUR - Century 21 Visa Immobilier]() 13/20
13/20 -
![Afficher la photo en grand maison à vendre - 9 pièces - 215.0 m2 - VALBONNE - 06 - PROVENCE-ALPES-COTE-D-AZUR - Century 21 Visa Immobilier]() 14/20
14/20 -
![Afficher la photo en grand maison à vendre - 9 pièces - 215.0 m2 - VALBONNE - 06 - PROVENCE-ALPES-COTE-D-AZUR - Century 21 Visa Immobilier]() 15/20
15/20 -
![Afficher la photo en grand maison à vendre - 9 pièces - 215.0 m2 - VALBONNE - 06 - PROVENCE-ALPES-COTE-D-AZUR - Century 21 Visa Immobilier]() 16/20
16/20 -
![Afficher la photo en grand maison à vendre - 9 pièces - 215.0 m2 - VALBONNE - 06 - PROVENCE-ALPES-COTE-D-AZUR - Century 21 Visa Immobilier]() 17/20
17/20 -
![Afficher la photo en grand maison à vendre - 9 pièces - 215.0 m2 - VALBONNE - 06 - PROVENCE-ALPES-COTE-D-AZUR - Century 21 Visa Immobilier]() 18/20
18/20 -
![Afficher la photo en grand maison à vendre - 9 pièces - 215.0 m2 - VALBONNE - 06 - PROVENCE-ALPES-COTE-D-AZUR - Century 21 Visa Immobilier]() 19/20
19/20 -
![Afficher la photo en grand maison à vendre - 9 pièces - 215.0 m2 - VALBONNE - 06 - PROVENCE-ALPES-COTE-D-AZUR - Century 21 Visa Immobilier]() 20/20
20/20

Description
Une généreuse terrasse couverte au calme sera parfaite pour vos déjeuners ou diners en toute saison.
La villa a été partiellement rénovée, il restera un rafraichissement et quelques postes de travaux à entreprendre.
Le charmant jardin arboré accueille une superbe piscine carrée au chlore et un espace extérieur de verdure sans aucun vis à vis, tourné vers le Sud.
L'emplacement est idéal pour aller facilement sur Cannes, Antibes ou Grasse et l'arrêt de bus scolaire est à pied du domaine. Faibles charges (ASL) VALBONNE. In a closed domain of ten villas, this beautiful Provençal vlla will seduce you with the light that generously enters through its large bay windows, and its high ceilings, its beams, its family volumes and its intimate garden.
It offers a large entrance with WC, an open plan kitchen opening onto the dining room, a living room with insert fireplace and a separate space for the teleworking. Thanks to its 6 bedrooms, 2 bathrooms and 2 shower rooms, everyone will find their spaces for daily life or for a large tribe in summer time holidays.
In addition, a full basement provides storage and a laundry area.
A generous quiet covered terrace will be perfect for your lunches or dinners in any season.
The villa has been partially renovated, there will remain a refresh and some works to be done.
The charming tree-lined garden hosts a superb square chlorine swimming pool and an outdoor green space, not overlooked, facing south.
The location is ideal for easy access to Cannes, Antibes or Grasse and the school bus stop is within walking distance of the estate.
Localisation
Afficher sur la carte :
Vue globale
- Surface totale : 280 m2
- Surface habitable : 215 m2
- Surface terrain : 1 800 m2
-
Nombre de pièces : 9
- Séjour salon (49,3 m2)
- Chambre 5 (10,8 m2)
- Chambre 6 (10,7 m2)
- Chambre 3 (11,5 m2)
- Chambre 4 (13,5 m2)
- Chambre 2 (11,5 m2)
- Chambre parentale (14,6 m2)
- Cuisine (14,9 m2)
- Entrée (5,1 m2)
- Salle de bains (5,0 m2)
- Salle de bains (9,4 m2)
- Salle d'eau (3,6 m2)
- WC (2 m2)
- pallier 1er (11,2 m2)
- Dégagement RDC (4,6 m2)
- Sallle a manger (24,6 m2)
- Sous-sol (60 m2)
- Terrasse (22,7 m2)
- placard (1,9 m2)
- dégagement 2 (7,2 m2)
- Salle de douche wc (3,5 m2)
Équipements
Les plus
Piscine
Parking exterieur
Jardin
Général
- Parking exterieur : 2 place(s)
- WC séparés
- Chauffage : Individuel individuel au gaz gaz
- Eau chaude : Ballon
- façade : Crépi
- Cheminée, double vitrage, placards, poutres
- Cheminée à insert
- Arrosage automatique
- Buanderie
- Clôture
- Cable
- Isolation : Double vitrage
À savoir
- Travaux récents : reprise isolations, peintures, ligne eau piscine, drainages pluviales Année rénovation: 2002
- Travaux à prévoir : VMC, volets, façade, rafraichissement
- Taxe foncière : 2125 €
- Charges de copropriété : 288 €
À proximité
- Bus : 200 m
- golfs à proximité
- pistes de randonnées : 600 m
- Pas de vis-à-vis
- Commerces : 5 minutes
- village : 2 kms
Les performances énergétiques
Date du DPE : 07/04/2023


















