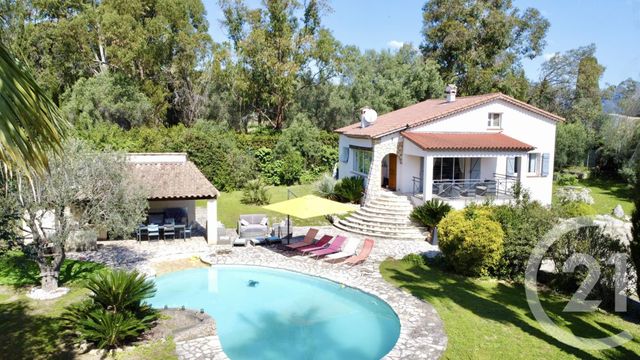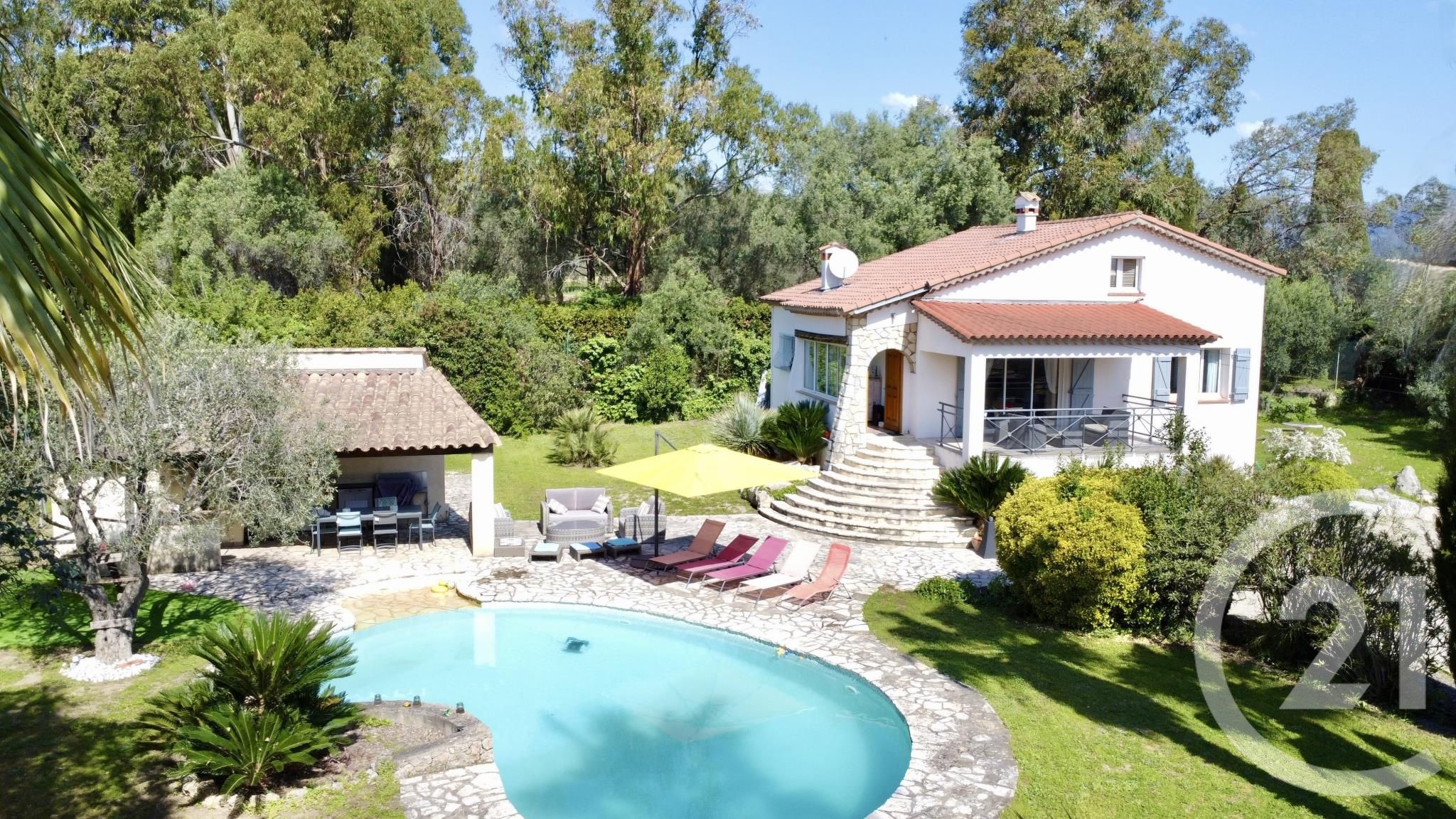Maison à vendre 5 pièces - 120 m2 CHATEAUNEUF GRASSE - 06
990 000 €
- Honoraires charge vendeur
-
 1/22
1/22 -
![Afficher la photo en grand maison à vendre - 5 pièces - 120.0 m2 - CHATEAUNEUF GRASSE - 06 - PROVENCE-ALPES-COTE-D-AZUR - Century 21 Visa Immobilier]() 2/22
2/22 -
![Afficher la photo en grand maison à vendre - 5 pièces - 120.0 m2 - CHATEAUNEUF GRASSE - 06 - PROVENCE-ALPES-COTE-D-AZUR - Century 21 Visa Immobilier]() 3/22
3/22 -
![Afficher la photo en grand maison à vendre - 5 pièces - 120.0 m2 - CHATEAUNEUF GRASSE - 06 - PROVENCE-ALPES-COTE-D-AZUR - Century 21 Visa Immobilier]() 4/22
4/22 -
![Afficher la photo en grand maison à vendre - 5 pièces - 120.0 m2 - CHATEAUNEUF GRASSE - 06 - PROVENCE-ALPES-COTE-D-AZUR - Century 21 Visa Immobilier]() 5/22
5/22 -
![Afficher la photo en grand maison à vendre - 5 pièces - 120.0 m2 - CHATEAUNEUF GRASSE - 06 - PROVENCE-ALPES-COTE-D-AZUR - Century 21 Visa Immobilier]() 6/22
6/22 -
![Afficher la photo en grand maison à vendre - 5 pièces - 120.0 m2 - CHATEAUNEUF GRASSE - 06 - PROVENCE-ALPES-COTE-D-AZUR - Century 21 Visa Immobilier]() + 167/22
+ 167/22 -
![Afficher la photo en grand maison à vendre - 5 pièces - 120.0 m2 - CHATEAUNEUF GRASSE - 06 - PROVENCE-ALPES-COTE-D-AZUR - Century 21 Visa Immobilier]() 8/22
8/22 -
![Afficher la photo en grand maison à vendre - 5 pièces - 120.0 m2 - CHATEAUNEUF GRASSE - 06 - PROVENCE-ALPES-COTE-D-AZUR - Century 21 Visa Immobilier]() 9/22
9/22 -
![Afficher la photo en grand maison à vendre - 5 pièces - 120.0 m2 - CHATEAUNEUF GRASSE - 06 - PROVENCE-ALPES-COTE-D-AZUR - Century 21 Visa Immobilier]() 10/22
10/22 -
![Afficher la photo en grand maison à vendre - 5 pièces - 120.0 m2 - CHATEAUNEUF GRASSE - 06 - PROVENCE-ALPES-COTE-D-AZUR - Century 21 Visa Immobilier]() 11/22
11/22 -
![Afficher la photo en grand maison à vendre - 5 pièces - 120.0 m2 - CHATEAUNEUF GRASSE - 06 - PROVENCE-ALPES-COTE-D-AZUR - Century 21 Visa Immobilier]() 12/22
12/22 -
![Afficher la photo en grand maison à vendre - 5 pièces - 120.0 m2 - CHATEAUNEUF GRASSE - 06 - PROVENCE-ALPES-COTE-D-AZUR - Century 21 Visa Immobilier]() 13/22
13/22 -
![Afficher la photo en grand maison à vendre - 5 pièces - 120.0 m2 - CHATEAUNEUF GRASSE - 06 - PROVENCE-ALPES-COTE-D-AZUR - Century 21 Visa Immobilier]() 14/22
14/22 -
![Afficher la photo en grand maison à vendre - 5 pièces - 120.0 m2 - CHATEAUNEUF GRASSE - 06 - PROVENCE-ALPES-COTE-D-AZUR - Century 21 Visa Immobilier]() 15/22
15/22 -
![Afficher la photo en grand maison à vendre - 5 pièces - 120.0 m2 - CHATEAUNEUF GRASSE - 06 - PROVENCE-ALPES-COTE-D-AZUR - Century 21 Visa Immobilier]() 16/22
16/22 -
![Afficher la photo en grand maison à vendre - 5 pièces - 120.0 m2 - CHATEAUNEUF GRASSE - 06 - PROVENCE-ALPES-COTE-D-AZUR - Century 21 Visa Immobilier]() 17/22
17/22 -
![Afficher la photo en grand maison à vendre - 5 pièces - 120.0 m2 - CHATEAUNEUF GRASSE - 06 - PROVENCE-ALPES-COTE-D-AZUR - Century 21 Visa Immobilier]() 18/22
18/22 -
![Afficher la photo en grand maison à vendre - 5 pièces - 120.0 m2 - CHATEAUNEUF GRASSE - 06 - PROVENCE-ALPES-COTE-D-AZUR - Century 21 Visa Immobilier]() 19/22
19/22 -
![Afficher la photo en grand maison à vendre - 5 pièces - 120.0 m2 - CHATEAUNEUF GRASSE - 06 - PROVENCE-ALPES-COTE-D-AZUR - Century 21 Visa Immobilier]() 20/22
20/22 -
![Afficher la photo en grand maison à vendre - 5 pièces - 120.0 m2 - CHATEAUNEUF GRASSE - 06 - PROVENCE-ALPES-COTE-D-AZUR - Century 21 Visa Immobilier]() 21/22
21/22 -
![Afficher la photo en grand maison à vendre - 5 pièces - 120.0 m2 - CHATEAUNEUF GRASSE - 06 - PROVENCE-ALPES-COTE-D-AZUR - Century 21 Visa Immobilier]() 22/22
22/22

Description
La maison est édifiée en position légèrement dominante, sans aucun vis à vis, vue sur une oliveraie, vous y serez bien tranquilles ! Double abri voiture, sous sol total avec point d'eau, coin buanderie, atelier et chaufferie. Cave, terrain de boules. In a privileged location in total calm, 5 minutes from Valbonne Village and the shops of Plascassier, you will appreciate the friendly atmosphere and authentic decoration of this individual villa full of charm. It consists on the ground floor of an entrance, living room and open plan kitchen, a large bedroom, closets and bathroom/shower, as well as a guest toilet. On the attic floor there is a bedroom, a large playroom (possibility of rearranging 2 or 3 bedrooms). There is room for a bathroom and WC. You will enjoy a beautifully landscaped garden, equipped with decorative lighting, its olive trees and Mediterranean massifs around a traditional swimming pool, complete with its pool house with BBQ and bread oven, and a jacuzzi. At the rear of the pool house is a large independent bedroom with shower and WC, which can accommodate friends or family, or a young adult who loves their independence.
The house is built in a slightly dominant position, not overlooked, overlooking an olive grove, you will be very peaceful there! Double carport, full basement with water point, laundry area, workshop and boiler room. Cellar, bowling green.
Localisation
Afficher sur la carte :
Vue globale
- Surface totale : 150 m2
- Surface habitable : 120 m2
- Surface terrain : 1 768 m2
-
Nombre de pièces : 5
- Entrée (5,8 m2)
- Séjour cuisine (39,5 m2)
- Dégagement (1,6 m2)
- WC invités (2,7 m2)
- Chambre parental dressing et Sdb (25,2 m2)
- Chambre 2 (9,5 m2)
- Studio indépendant (24,1 m2)
- Sous-sol total (70 m2)
- Cave (15 m2)
- Salle de jeux (11,9 m2)
Équipements
Les plus
Piscine
Parking couvert
jardin et piscine
Général
- Parking couvert : 2 place(s)
- Surface sous-sol : 80 m2
- Chauffage : Individuel fuel
- Eau chaude : Cumulus
- façade : Crépi et pierres
- Double vitrage
- Terrasse couverte
- Jacuzzi
- Calme absolu
- Cuisine d'été
- Terrain de boules
- Chambre indépendante
- Cave
- Abri 2 voitures
- Clôture
- Isolation : Murs et double vitrage
À savoir
- Travaux récents : maison rénovée et agrandie Année rénovation: 2004
- Travaux à prévoir : divers
- Taxe foncière : 1282 €
À proximité
- village : 3 KMS
- Commerces : 1 KM
- Pas de vis-à-vis
- golfs à proximité
- residentiel et calme absolu
Les performances énergétiques
Date du DPE : 30/10/2023




















