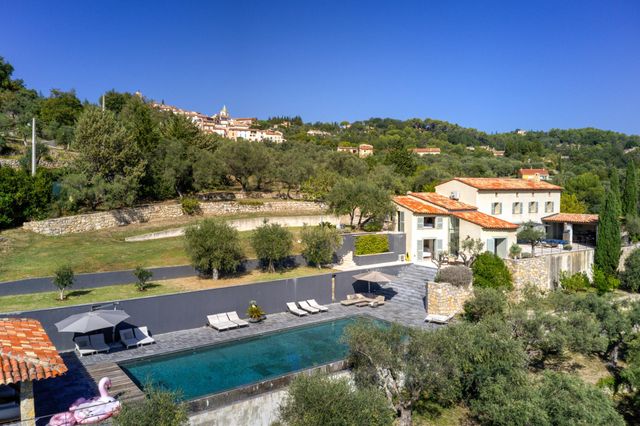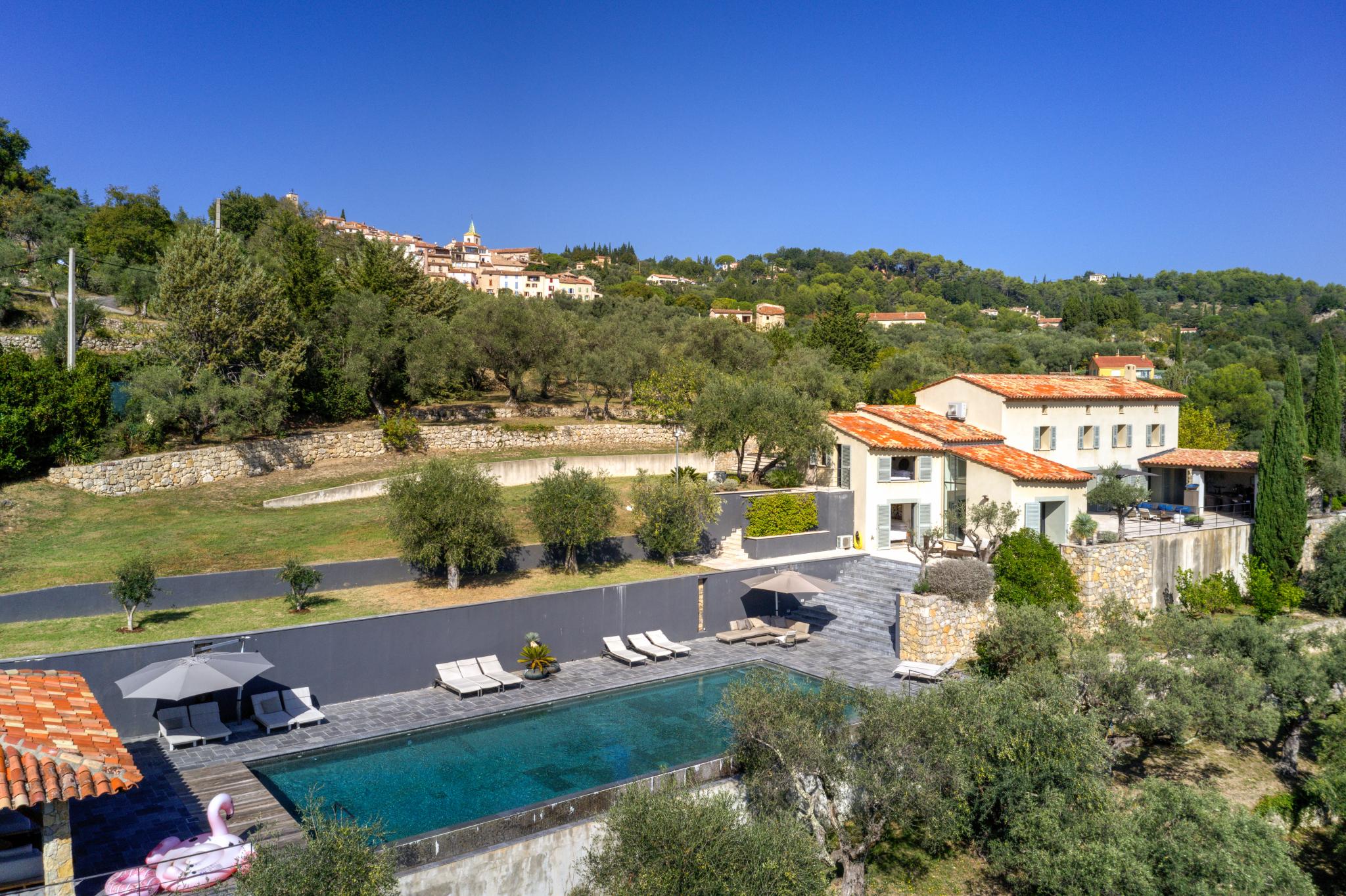Maison à vendre 7 pièces - 317 m2 TOURRETTES - 83
3 980 000 €
- Honoraires charge vendeur
-
 1/32
1/32 -
![Afficher la photo en grand maison à vendre - 7 pièces - 317.0 m2 - TOURRETTES - 83 - PROVENCE-ALPES-COTE-D-AZUR - Century 21 Visa Immobilier]() 2/32
2/32 -
![Afficher la photo en grand maison à vendre - 7 pièces - 317.0 m2 - TOURRETTES - 83 - PROVENCE-ALPES-COTE-D-AZUR - Century 21 Visa Immobilier]() 3/32
3/32 -
![Afficher la photo en grand maison à vendre - 7 pièces - 317.0 m2 - TOURRETTES - 83 - PROVENCE-ALPES-COTE-D-AZUR - Century 21 Visa Immobilier]() 4/32
4/32 -
![Afficher la photo en grand maison à vendre - 7 pièces - 317.0 m2 - TOURRETTES - 83 - PROVENCE-ALPES-COTE-D-AZUR - Century 21 Visa Immobilier]() 5/32
5/32 -
![Afficher la photo en grand maison à vendre - 7 pièces - 317.0 m2 - TOURRETTES - 83 - PROVENCE-ALPES-COTE-D-AZUR - Century 21 Visa Immobilier]() 6/32
6/32 -
![Afficher la photo en grand maison à vendre - 7 pièces - 317.0 m2 - TOURRETTES - 83 - PROVENCE-ALPES-COTE-D-AZUR - Century 21 Visa Immobilier]() + 267/32
+ 267/32 -
![Afficher la photo en grand maison à vendre - 7 pièces - 317.0 m2 - TOURRETTES - 83 - PROVENCE-ALPES-COTE-D-AZUR - Century 21 Visa Immobilier]() 8/32
8/32 -
![Afficher la photo en grand maison à vendre - 7 pièces - 317.0 m2 - TOURRETTES - 83 - PROVENCE-ALPES-COTE-D-AZUR - Century 21 Visa Immobilier]() 9/32
9/32 -
![Afficher la photo en grand maison à vendre - 7 pièces - 317.0 m2 - TOURRETTES - 83 - PROVENCE-ALPES-COTE-D-AZUR - Century 21 Visa Immobilier]() 10/32
10/32 -
![Afficher la photo en grand maison à vendre - 7 pièces - 317.0 m2 - TOURRETTES - 83 - PROVENCE-ALPES-COTE-D-AZUR - Century 21 Visa Immobilier]() 11/32
11/32 -
![Afficher la photo en grand maison à vendre - 7 pièces - 317.0 m2 - TOURRETTES - 83 - PROVENCE-ALPES-COTE-D-AZUR - Century 21 Visa Immobilier]() 12/32
12/32 -
![Afficher la photo en grand maison à vendre - 7 pièces - 317.0 m2 - TOURRETTES - 83 - PROVENCE-ALPES-COTE-D-AZUR - Century 21 Visa Immobilier]() 13/32
13/32 -
![Afficher la photo en grand maison à vendre - 7 pièces - 317.0 m2 - TOURRETTES - 83 - PROVENCE-ALPES-COTE-D-AZUR - Century 21 Visa Immobilier]() 14/32
14/32 -
![Afficher la photo en grand maison à vendre - 7 pièces - 317.0 m2 - TOURRETTES - 83 - PROVENCE-ALPES-COTE-D-AZUR - Century 21 Visa Immobilier]() 15/32
15/32 -
![Afficher la photo en grand maison à vendre - 7 pièces - 317.0 m2 - TOURRETTES - 83 - PROVENCE-ALPES-COTE-D-AZUR - Century 21 Visa Immobilier]() 16/32
16/32 -
![Afficher la photo en grand maison à vendre - 7 pièces - 317.0 m2 - TOURRETTES - 83 - PROVENCE-ALPES-COTE-D-AZUR - Century 21 Visa Immobilier]() 17/32
17/32 -
![Afficher la photo en grand maison à vendre - 7 pièces - 317.0 m2 - TOURRETTES - 83 - PROVENCE-ALPES-COTE-D-AZUR - Century 21 Visa Immobilier]() 18/32
18/32 -
![Afficher la photo en grand maison à vendre - 7 pièces - 317.0 m2 - TOURRETTES - 83 - PROVENCE-ALPES-COTE-D-AZUR - Century 21 Visa Immobilier]() 19/32
19/32 -
![Afficher la photo en grand maison à vendre - 7 pièces - 317.0 m2 - TOURRETTES - 83 - PROVENCE-ALPES-COTE-D-AZUR - Century 21 Visa Immobilier]() 20/32
20/32 -
![Afficher la photo en grand maison à vendre - 7 pièces - 317.0 m2 - TOURRETTES - 83 - PROVENCE-ALPES-COTE-D-AZUR - Century 21 Visa Immobilier]() 21/32
21/32 -
![Afficher la photo en grand maison à vendre - 7 pièces - 317.0 m2 - TOURRETTES - 83 - PROVENCE-ALPES-COTE-D-AZUR - Century 21 Visa Immobilier]() 22/32
22/32 -
![Afficher la photo en grand maison à vendre - 7 pièces - 317.0 m2 - TOURRETTES - 83 - PROVENCE-ALPES-COTE-D-AZUR - Century 21 Visa Immobilier]() 23/32
23/32 -
![Afficher la photo en grand maison à vendre - 7 pièces - 317.0 m2 - TOURRETTES - 83 - PROVENCE-ALPES-COTE-D-AZUR - Century 21 Visa Immobilier]() 24/32
24/32 -
![Afficher la photo en grand maison à vendre - 7 pièces - 317.0 m2 - TOURRETTES - 83 - PROVENCE-ALPES-COTE-D-AZUR - Century 21 Visa Immobilier]() 25/32
25/32 -
![Afficher la photo en grand maison à vendre - 7 pièces - 317.0 m2 - TOURRETTES - 83 - PROVENCE-ALPES-COTE-D-AZUR - Century 21 Visa Immobilier]() 26/32
26/32 -
![Afficher la photo en grand maison à vendre - 7 pièces - 317.0 m2 - TOURRETTES - 83 - PROVENCE-ALPES-COTE-D-AZUR - Century 21 Visa Immobilier]() 27/32
27/32 -
![Afficher la photo en grand maison à vendre - 7 pièces - 317.0 m2 - TOURRETTES - 83 - PROVENCE-ALPES-COTE-D-AZUR - Century 21 Visa Immobilier]() 28/32
28/32 -
![Afficher la photo en grand maison à vendre - 7 pièces - 317.0 m2 - TOURRETTES - 83 - PROVENCE-ALPES-COTE-D-AZUR - Century 21 Visa Immobilier]() 29/32
29/32 -
![Afficher la photo en grand maison à vendre - 7 pièces - 317.0 m2 - TOURRETTES - 83 - PROVENCE-ALPES-COTE-D-AZUR - Century 21 Visa Immobilier]() 30/32
30/32 -
![Afficher la photo en grand maison à vendre - 7 pièces - 317.0 m2 - TOURRETTES - 83 - PROVENCE-ALPES-COTE-D-AZUR - Century 21 Visa Immobilier]() 31/32
31/32 -
![Afficher la photo en grand maison à vendre - 7 pièces - 317.0 m2 - TOURRETTES - 83 - PROVENCE-ALPES-COTE-D-AZUR - Century 21 Visa Immobilier]() 32/32
32/32

Description
Le charmant village de Tourrettes se trouve à seulement 5 minutes à pied de la propriété, le célèbre Domaine du Golf de Terre Blanche avec ses 2 parcours de golf de championnat est à une courte distance en voiture, et l'aéroport international de Nice est à moins d'une heure de route. NEAR TERRE BLANCHE GOLF & SPA Absolutely stunning Bastide luxury villa in the heart of the Var region, a true Provence dream home, dating back to 1886, fully renovated by a local famous Danish designer, set on a 2.5-hectare property with olive trees and natural surroundings.
It offers an open kitchen, a spacious living room with two fireplaces, a wine cellar, gym and a terrace with stunning valley view's facing south. The main floor includes three bedrooms and a bathroom. Additionally, two separate suites are located near the pool. The property also features a large pool, a pool house with a well-equipped summer kitchen, fire pit, a bathroom, and a sauna. Completing the property is a 75-square meter outbuilding to renovate and a spacious carport.
The charming village of Tourrettes is only a short 5-minute walk from the property gate, the famous Terre Blanche Golf Resort with its 2 championship golf course is a quick drive away and its less than 1 hour from the Nice International airport.
An Absolut must see for anyone dreaming of the French country side!
Localisation
Afficher sur la carte :
Vue globale
- Surface totale : 370 m2
- Surface habitable : 317 m2
- Surface terrain : 28 000 m2
-
Nombre de pièces : 7
- Entrée
- Séjour (41,2 m2)
- Chambre 1 (29,1 m2)
- Chambre 2 (17,3 m2)
- Chambre 3 (16,6 m2)
- Chambre 4 (16,1 m2)
- Chambre 5 (13,4 m2)
- Cuisine (37,3 m2)
- Salle de bains complète (8,6 m2)
- Salle d'eau wc (6,3 m2)
- Salle d'eau wc (4,4 m2)
- Salle d'eau wc (15,1 m2)
- Salle d'eau wc (5,0 m2)
- Buanderie (6,0 m2)
- Salon sejour (15,4 m2)
- Salle a manger (41,0 m2)
- Cave à vin (10,1 m2)
- Degagement (3,8 m2)
- Chambre 6 (15,1 m2)
- Dégagement (5,0 m2)
- palier (6,7 m2)
- Hammam
- Dressing (3,4 m2)
Équipements
Les plus
Piscine
Parking couvert
Dégagée et lointaine
Général
- Parking couvert : 6 place(s)
- WC séparés
- Chauffage : Au sol electrique
- Air conditionné, cheminée, double vitrage, mezzanine, placards, poutres
- Calme absolu
- Cuisine d'été
- Chauffage au sol
- Forage
- Garage double
- Piscine au sel
- Sauna
- Vue panoramique
- Clôture
- Isolation : Double vitrage
À savoir
Les performances énergétiques
Date du DPE : 01/12/2021






























