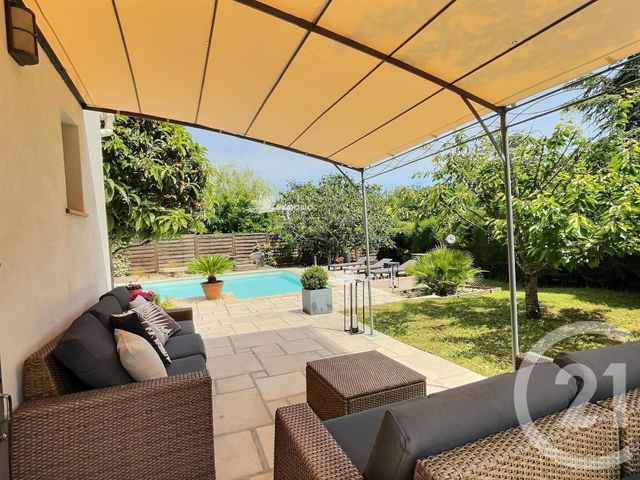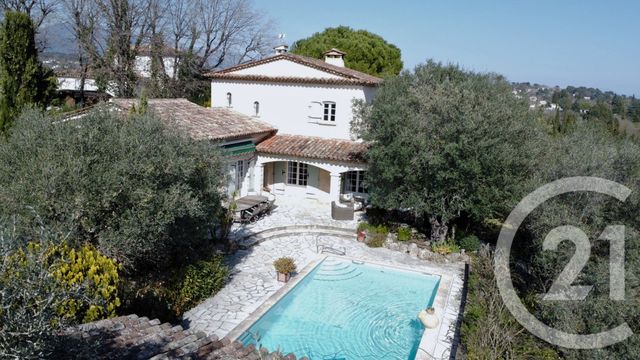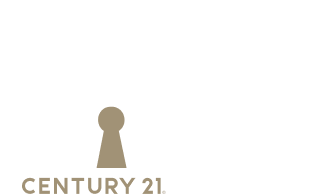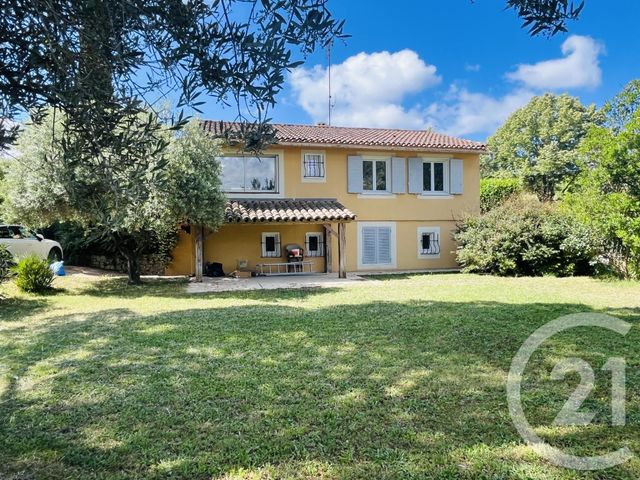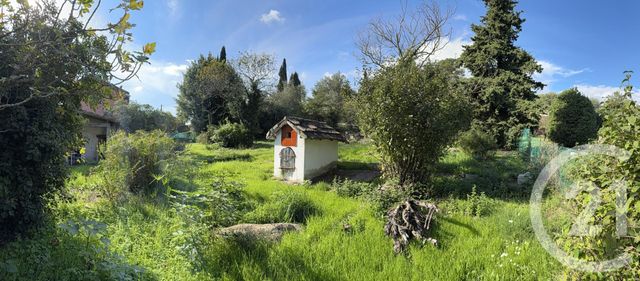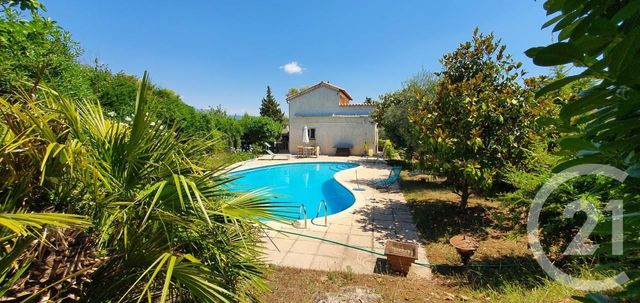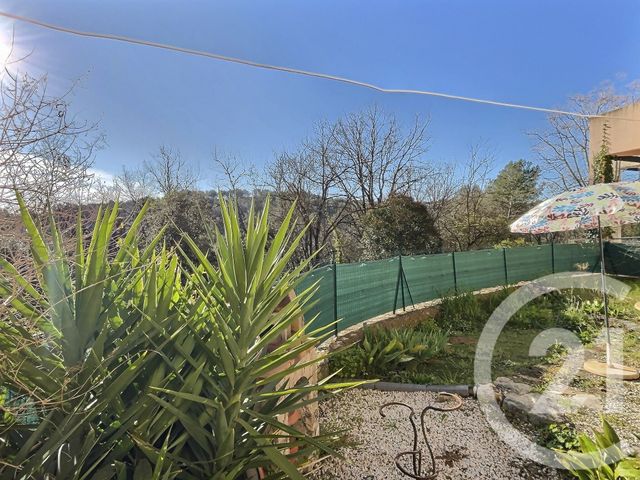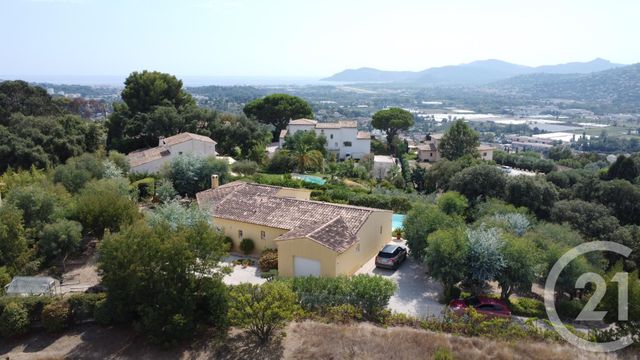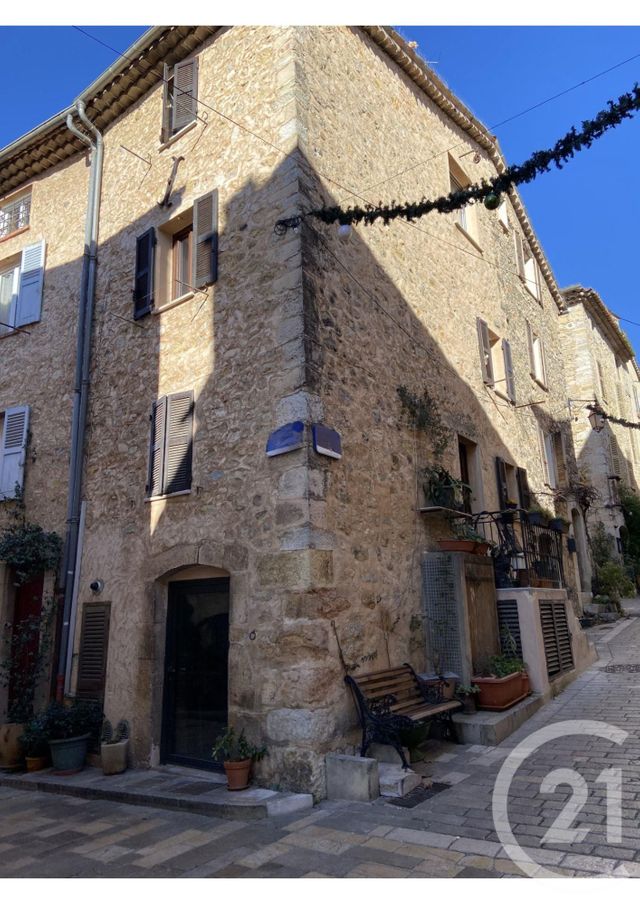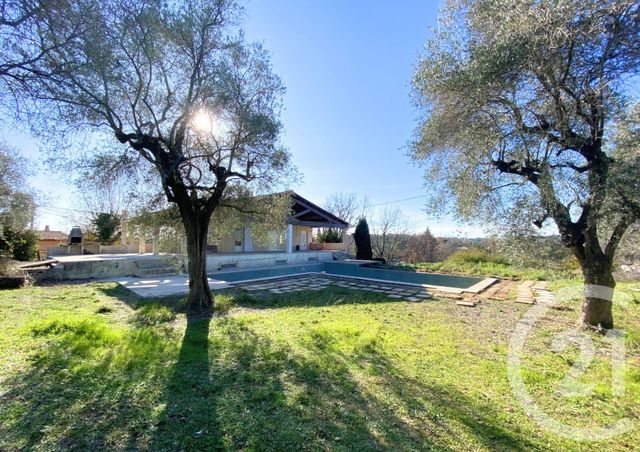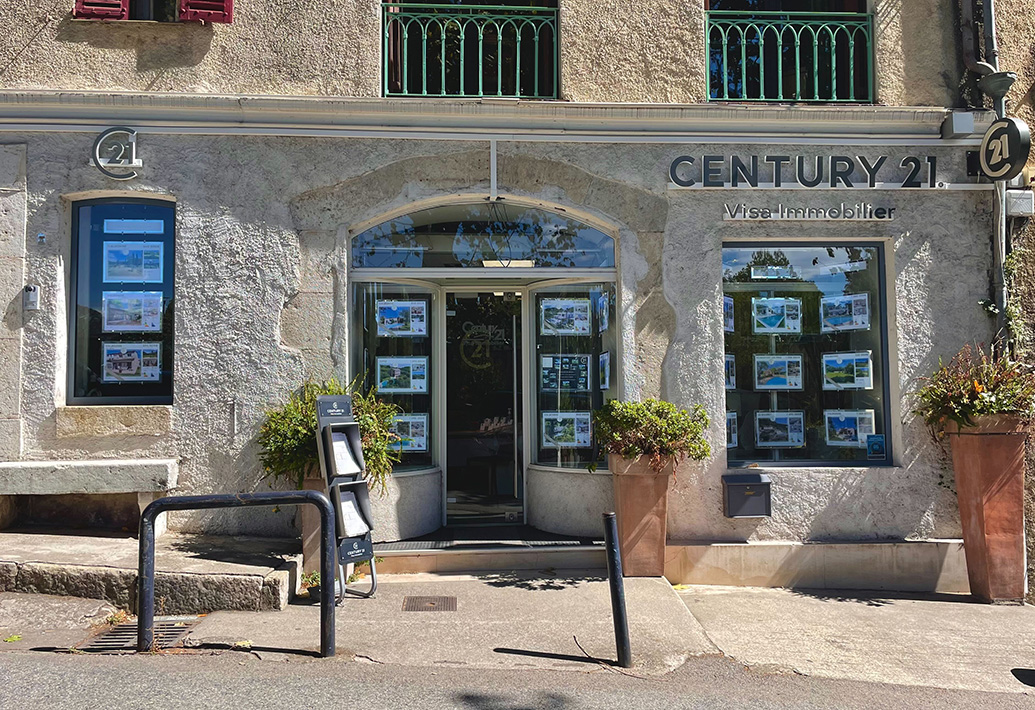Vente
VALBONNE
06
74,56 m2, 4 pièces
Ref : 31790
Appartement à vendre
445 000 €
Visiter le site dédié
74,56 m2, 4 pièces
OPIO
06
190 m2, 7 pièces
Ref : 31726
Maison à vendre
1 495 000 €
190 m2, 7 pièces
VALBONNE
06
110 m2, 4 pièces
Ref : 31628
Maison à vendre
795 000 €
110 m2, 4 pièces
VALBONNE
06
142 m2, 5 pièces
Ref : 31164
Maison à vendre
930 000 €
142 m2, 5 pièces
VALBONNE
06
90,23 m2, 4 pièces
Ref : 31742
Maison à vendre
530 000 €
90,23 m2, 4 pièces
VALBONNE
06
140 m2, 4 pièces
Ref : 31686
Maison à vendre
1 380 000 €
140 m2, 4 pièces
CHATEAUNEUF GRASSE
06
200 m2, 6 pièces
Ref : 31780
Maison à vendre
2 350 000 €
200 m2, 6 pièces
VALBONNE
06
279,58 m2, 5 pièces
Ref : 31763
Maison à vendre
1 980 000 €
279,58 m2, 5 pièces
VALBONNE
06
142,76 m2, 5 pièces
Ref : 31728
Maison à vendre
935 000 €
142,76 m2, 5 pièces
Alpes-Maritimes
06
158 m2, 6 pièces
Ref : 31653
Maison à vendre
849 000 €
158 m2, 6 pièces
VALBONNE
06
65 m2, 3 pièces
Ref : 31708
Appartement F3 à vendre
310 000 €
65 m2, 3 pièces
VALBONNE
06
650 m2
Ref : 31691
Terrain à vendre
539 000 €
650 m2
VALBONNE
06
132,77 m2, 5 pièces
Ref : 31345
Maison à vendre
799 000 €
132,77 m2, 5 pièces
VALBONNE
06
65,80 m2, 3 pièces
Ref : 31730
Appartement F3 à vendre
245 000 €
Visiter le site dédié
65,80 m2, 3 pièces
VALBONNE
06
72,98 m2, 3 pièces
Ref : 31671
Appartement F3 à vendre
419 000 €
Visiter le site dédié
72,98 m2, 3 pièces
LA ROQUETTE SUR SIAGNE
06
127,37 m2, 4 pièces
Ref : 31645
Maison à vendre
1 190 000 €
127,37 m2, 4 pièces
VALBONNE
06
59,43 m2, 4 pièces
Ref : 27525
Maison à vendre
390 000 €
59,43 m2, 4 pièces
VALBONNE
06
89,02 m2, 4 pièces
Ref : 31487
Appartement à vendre
852 000 €
89,02 m2, 4 pièces
VALBONNE
06
185 m2, 5 pièces
Ref : 31710
Maison à vendre
1 390 000 €
185 m2, 5 pièces



