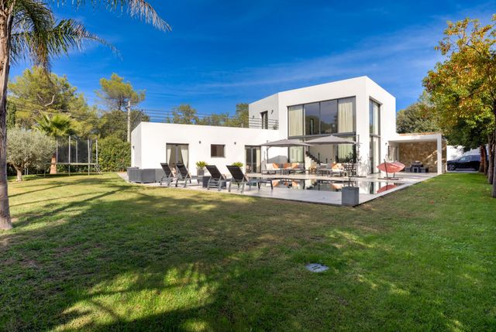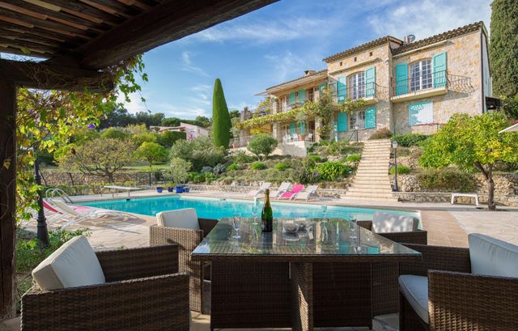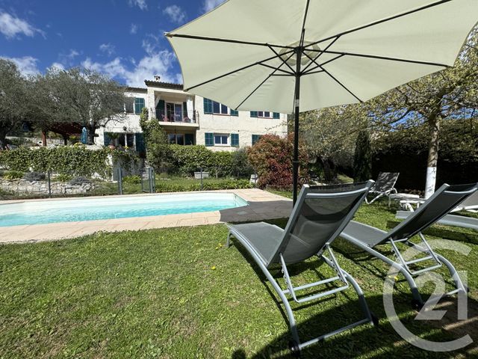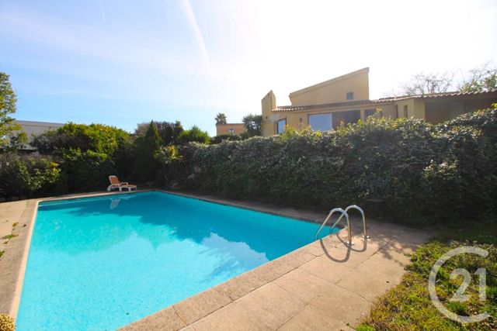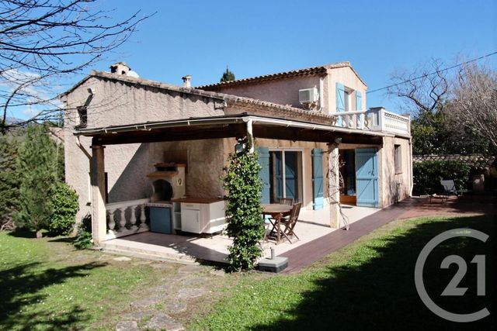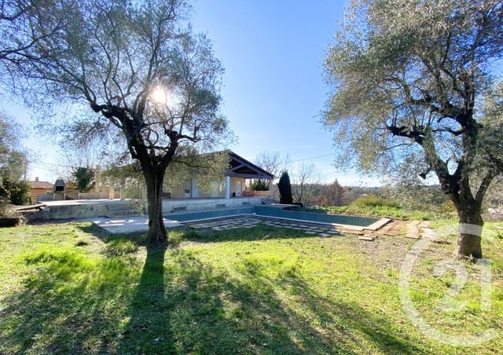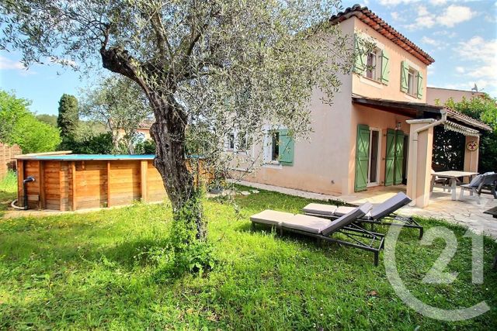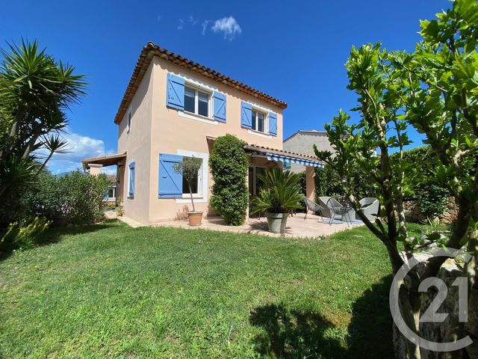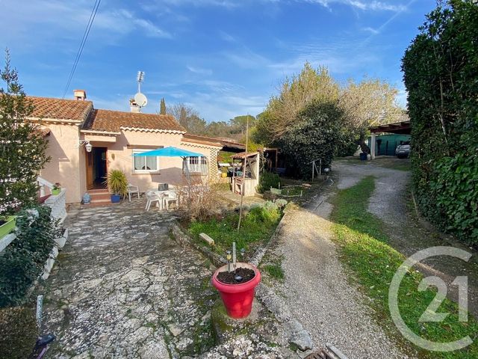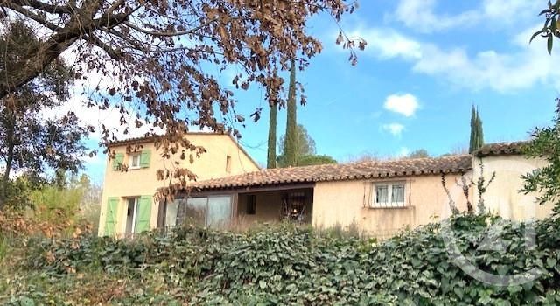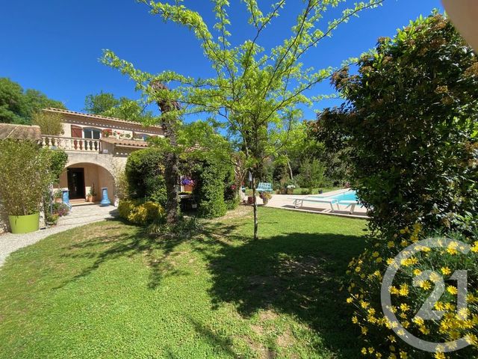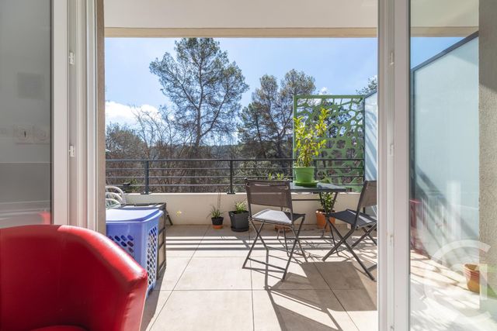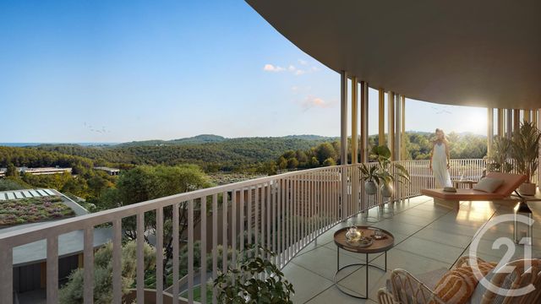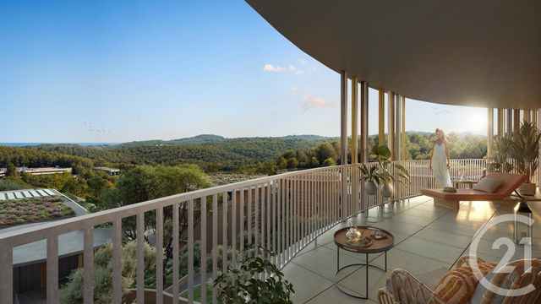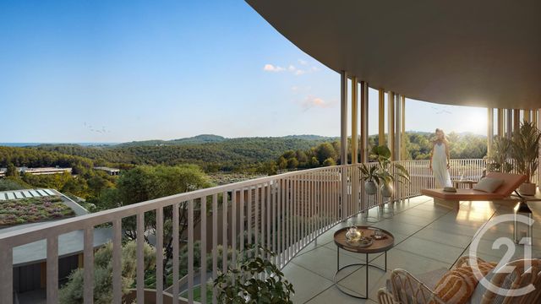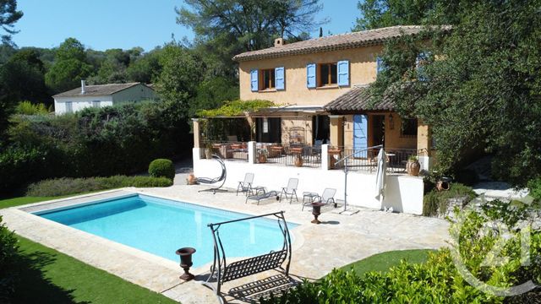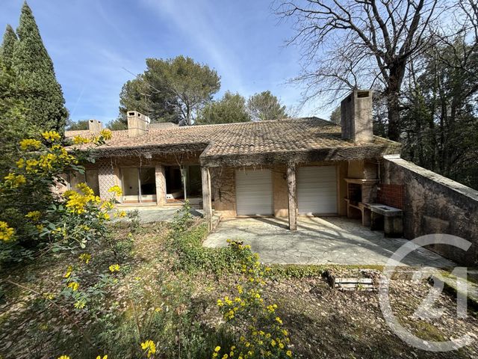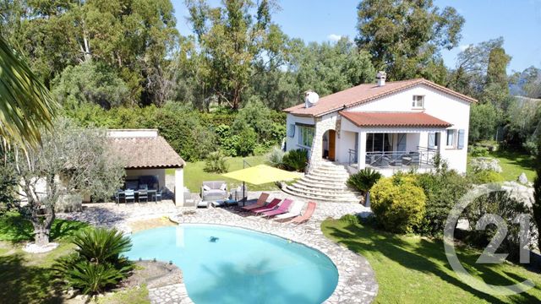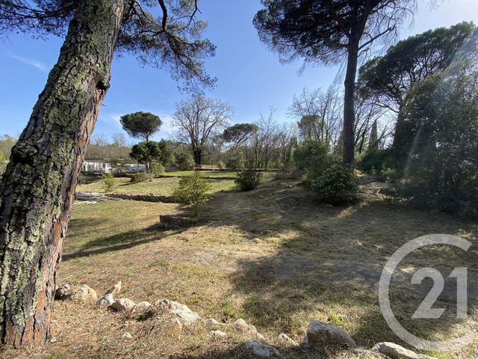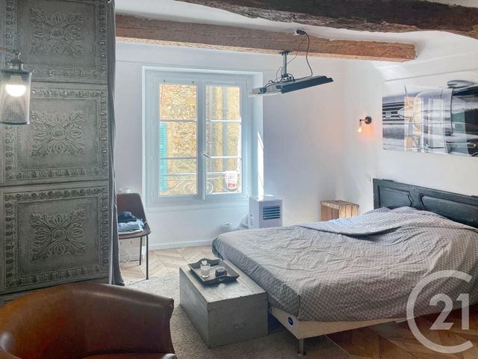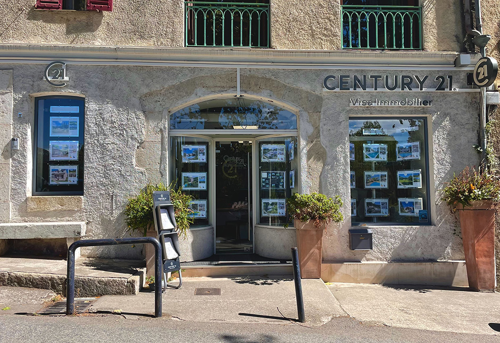Vente
VALBONNE
06
177 m2, 4 pièces
Ref : 31256
Maison à vendre
1 800 000 €
177 m2, 4 pièces
VALBONNE
06
189 m2, 8 pièces
Ref : 12473
Maison à vendre
1 190 000 €
Visiter le site dédié
189 m2, 8 pièces
VALBONNE
06
130 m2, 5 pièces
Ref : 31580
Maison à vendre
1 075 000 €
Visiter le site dédié
130 m2, 5 pièces
VALBONNE
06
140 m2, 5 pièces
Ref : 31607
Maison à vendre
695 000 €
140 m2, 5 pièces
VALBONNE
06
89,02 m2, 4 pièces
Ref : 31487
Appartement à vendre
852 000 €
89,02 m2, 4 pièces
VALBONNE
06
85,02 m2, 4 pièces
Ref : 31523
Maison à vendre
660 000 €
85,02 m2, 4 pièces
VALBONNE
06
88 m2, 4 pièces
Ref : 31583
Maison à vendre
659 000 €
88 m2, 4 pièces
VALBONNE
06
71,15 m2, 3 pièces
Ref : 31564
Maison à vendre
450 000 €
71,15 m2, 3 pièces
VALBONNE
06
96,73 m2, 4 pièces
Ref : 31563
Maison à vendre
610 000 €
Visiter le site dédié
96,73 m2, 4 pièces
VALBONNE
06
173 m2, 5 pièces
Ref : 31610
Maison à vendre
980 000 €
173 m2, 5 pièces
VALBONNE
06
41,23 m2, 2 pièces
Ref : 31449
Appartement F2 à vendre
269 000 €
41,23 m2, 2 pièces
VALBONNE
06
59,60 m2, 3 pièces
Ref : 31521
Appartement T3 à vendre
372 000 €
59,60 m2, 3 pièces
VALBONNE
06
68,80 m2, 4 pièces
Ref : 31520
Appartement T4 à vendre
579 000 €
68,80 m2, 4 pièces
VALBONNE
06
46,50 m2, 2 pièces
Ref : 31519
Appartement T2 à vendre
294 000 €
46,50 m2, 2 pièces
VALBONNE
06
154,17 m2, 5 pièces
Ref : 31117
Maison à vendre
1 190 000 €
154,17 m2, 5 pièces
VALBONNE
06
185 m2, 6 pièces
Ref : 30842
Maison à vendre
795 000 €
185 m2, 6 pièces
CHATEAUNEUF GRASSE
06
120 m2, 5 pièces
Ref : 31512
Maison à vendre
990 000 €
120 m2, 5 pièces
VALBONNE
06
44,65 m2, 2 pièces
Ref : 31515
Appartement F2 à vendre
265 000 €
44,65 m2, 2 pièces

